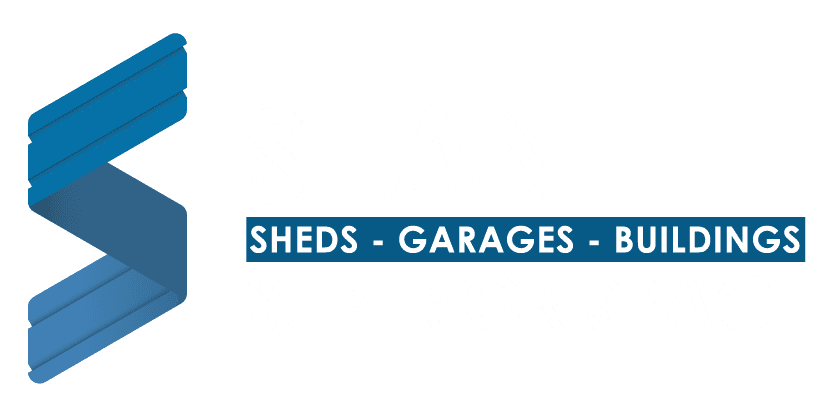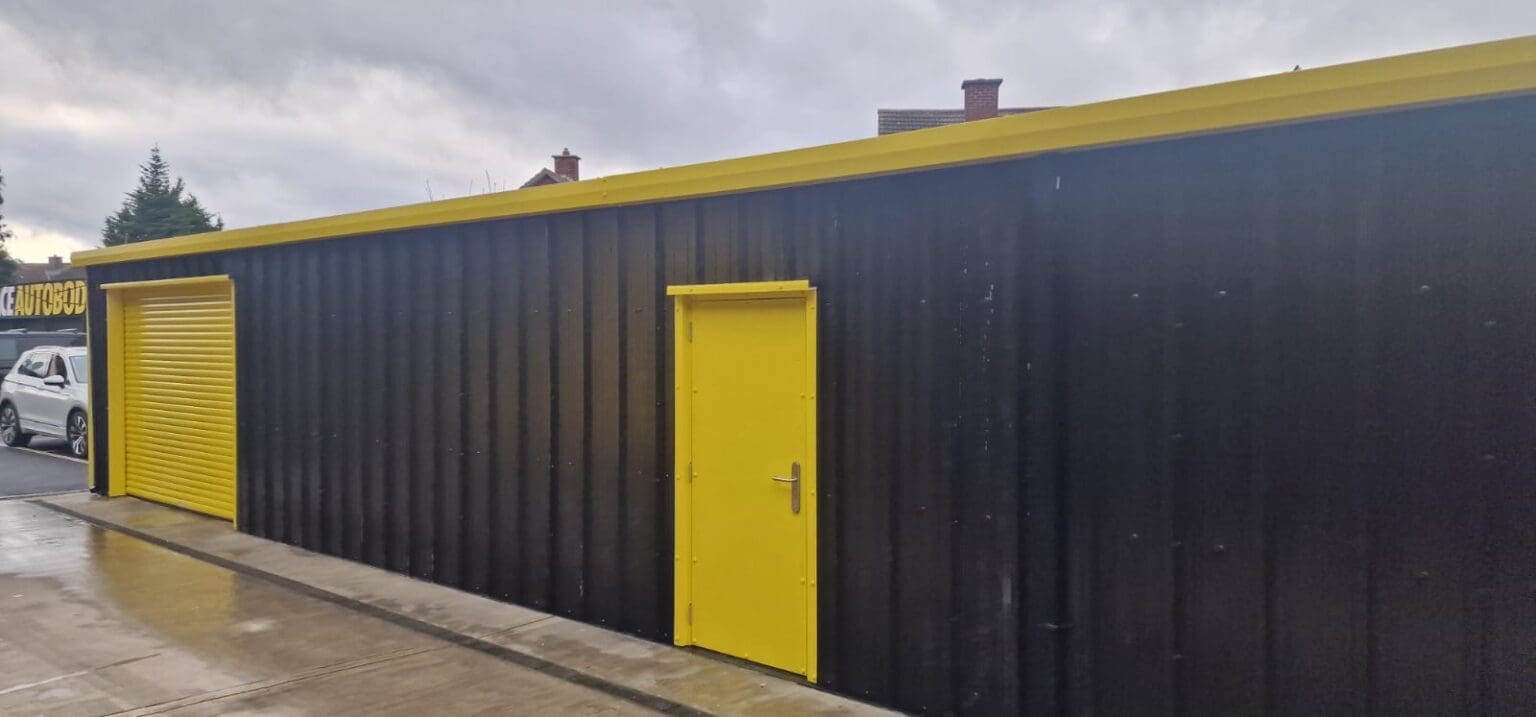Are you seeking a custom solution to expand your motor-trade business premises? Are limitations on space hindering your business’s progress?
Imagine having a space perfectly tailored to your needs, reflecting your brand’s identity vividly. At Ace Autobody, Shanette Superior Space recently undertook a project that embodies this vision.
ACE Autobody offers a crash repair service and recently tasked us with manufacturing a bespoke insulated unit to expand their business, aligned with their branding colours – a striking combination of sleek black and vibrant sunflower yellow.
The Challenge
This unit was manufactured, featuring a shape tailored to seamlessly integrate with the existing concrete wall.
Additionally, it was designed to fit on the pre-existing concrete yard, which included a 100mm slope, thereby alleviating the need for the client to lay a new concrete base.
By having such a rapid install, we were able to minimise disruption to the rest of the project by allowing services to be installed immediately after installation of the unit.
The Result
Specifications:
Dimensions: Length 24m x Width 7.6m with 3.2m side walls
Slope: 4 degrees for optimal functionality
Material: Utilising KS 1000 RW sheets with 40mm insulation for superior durability and energy efficiency
Design:
Doors: A standout feature, the electric roller door measuring 3m x 2350cm in eye-catching sunflower yellow, seamlessly blending style with functionality.



