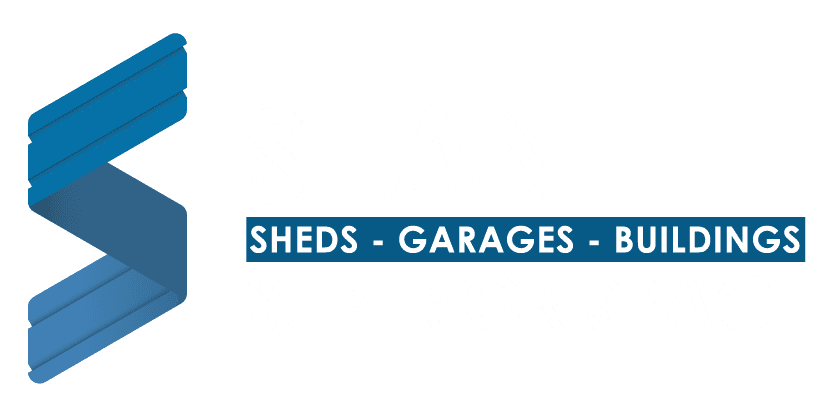Discover our Box Profile & Vertical Gold Range Garages. Similar to the Garden Shed Units, these premium garages are available in two distinct styles, allowing you to select the perfect fit for your property and preferences.
Key Features of our Gold Range Units
2 Available Options
- Horizontal Flat Panel Cladding.
- Vertical Box Profile Cladding.
- Minimum 40mm insulated composite panel in both roof and wall structure.
- 100mm CE certified heavy duty galvanised framework – strongest on the Irish Market.
- Polycarbonate Clearlights with a multiple layer anti-condensation barrier.
- Single 10pt Steel Door comes as standard with our Gold Range units – a range of optional extra windows and doors are available.
- Standard Colours, to suit your house and garden.(Upgrades to Wood effect available)
- Maintenance Free PVC coated cladding, no yearly sanding and painting.
- We recommend heating installation in our Gold Range units for optimum dry storage facilities.
You will find more details on the two different gold range finishes below.
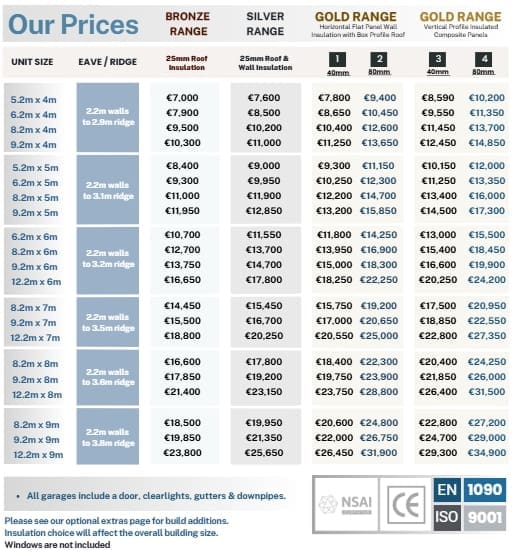
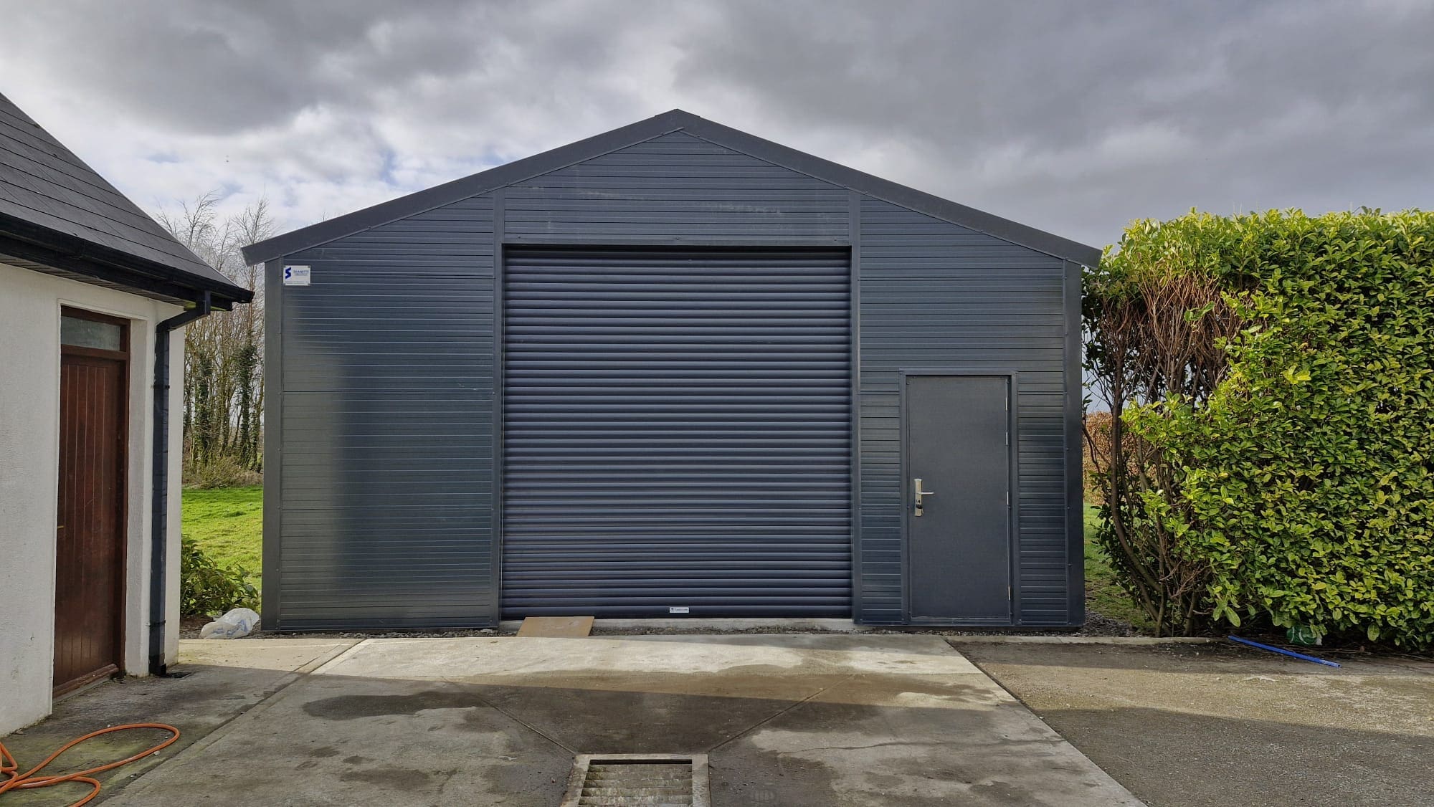

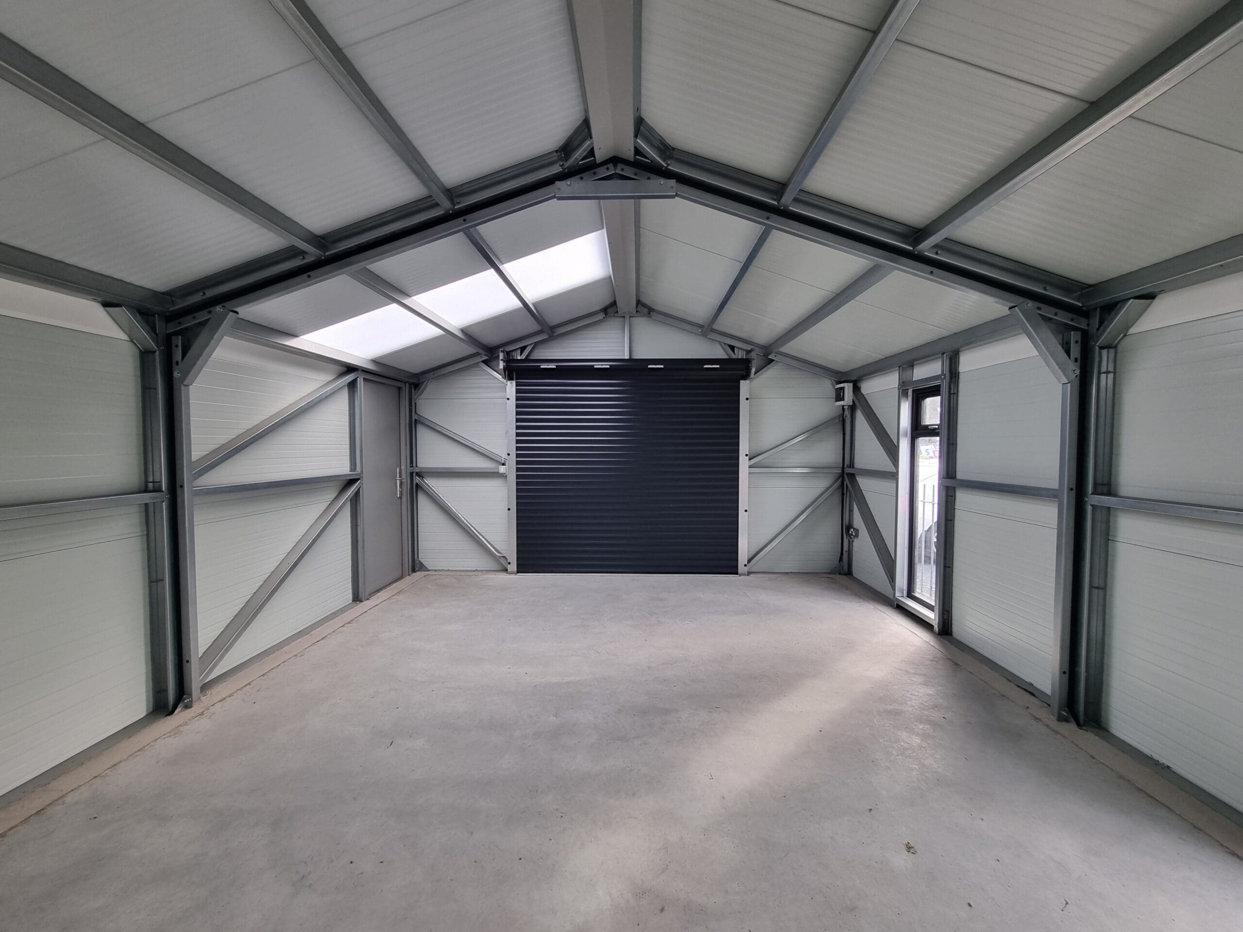
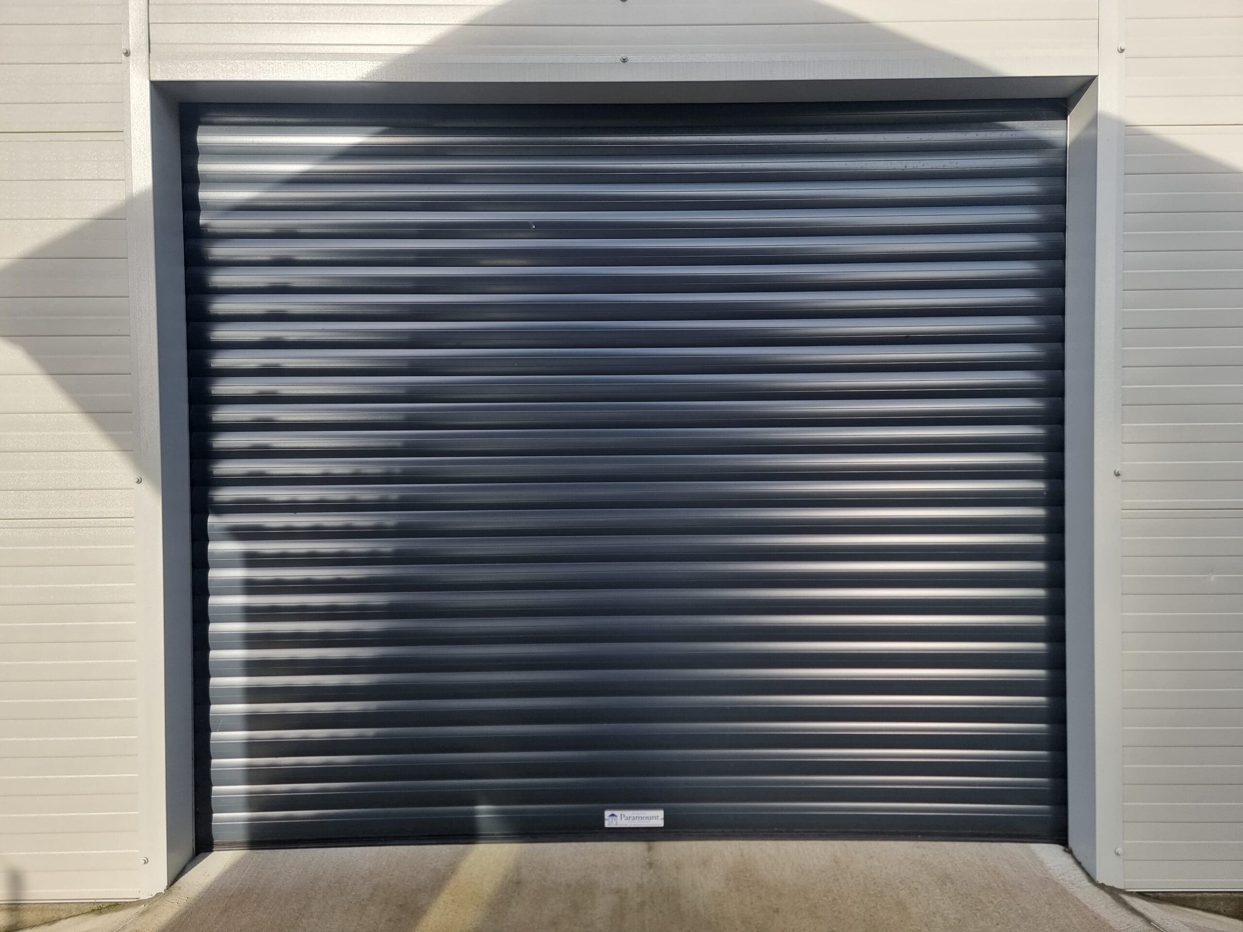
GOLD RANGE INSULATED GARAGES ARE IDEAL FOR :
Whether you require a workshop for your creative endeavors or a secure space for your valuable tools, the Gold Range provides the ideal solution.
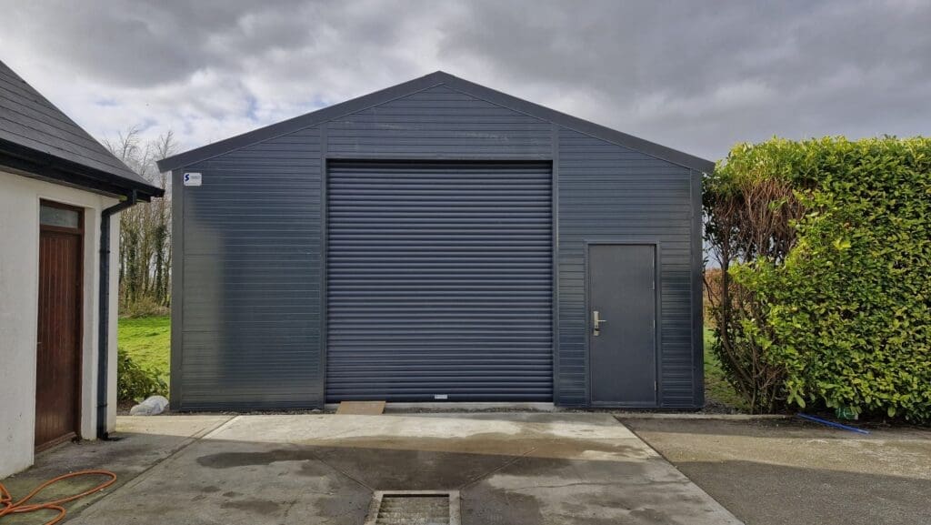
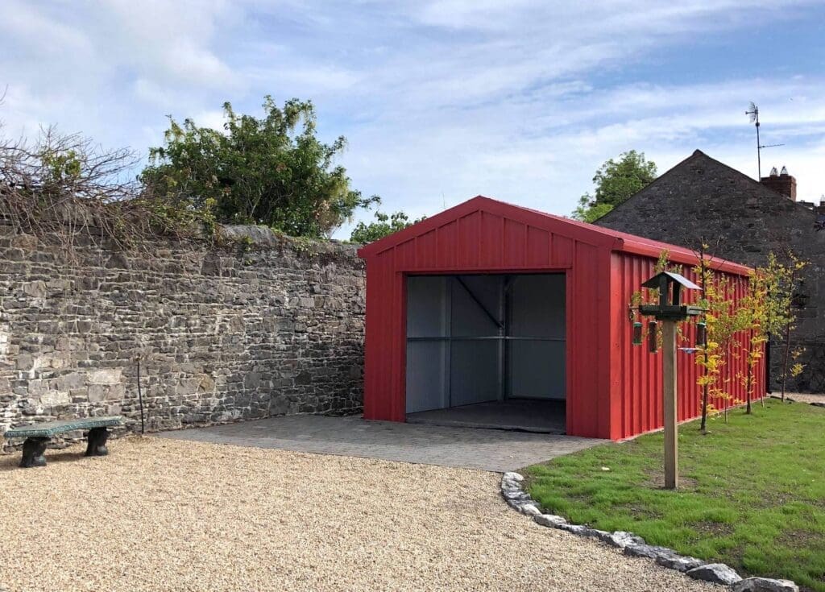
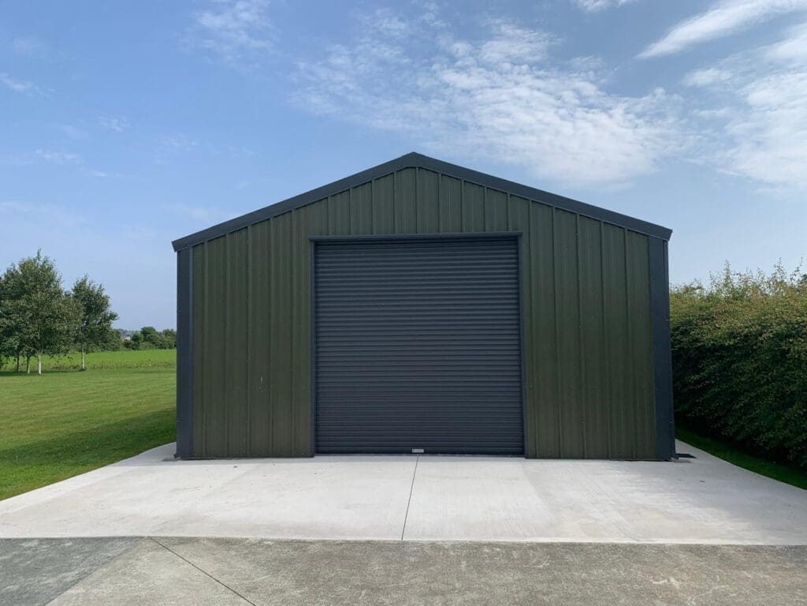
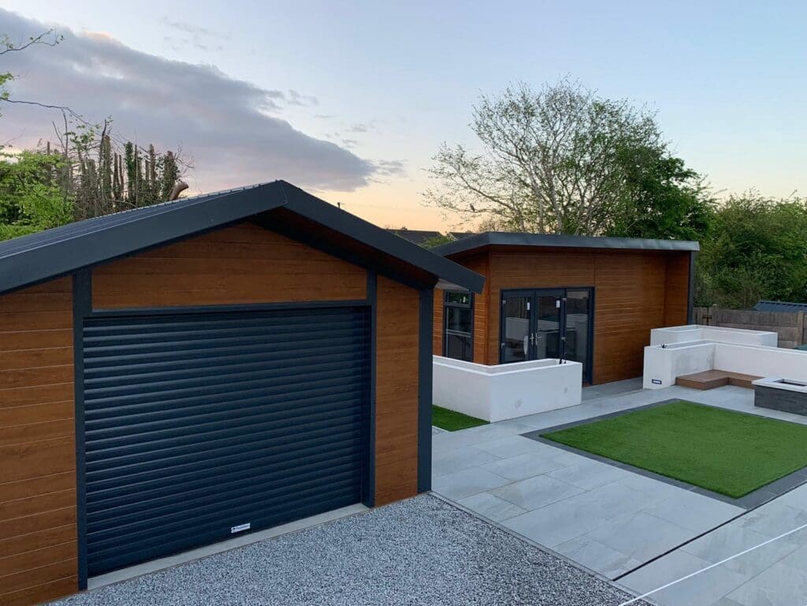
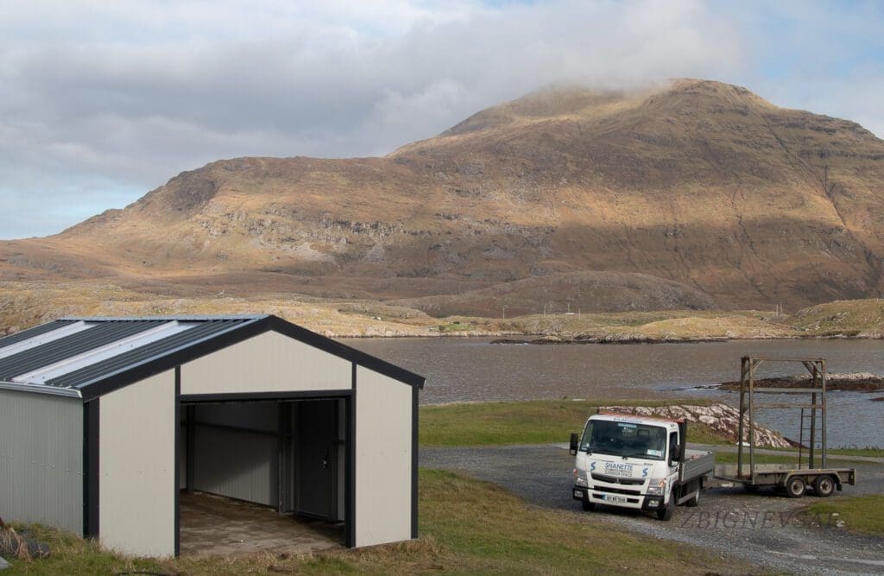
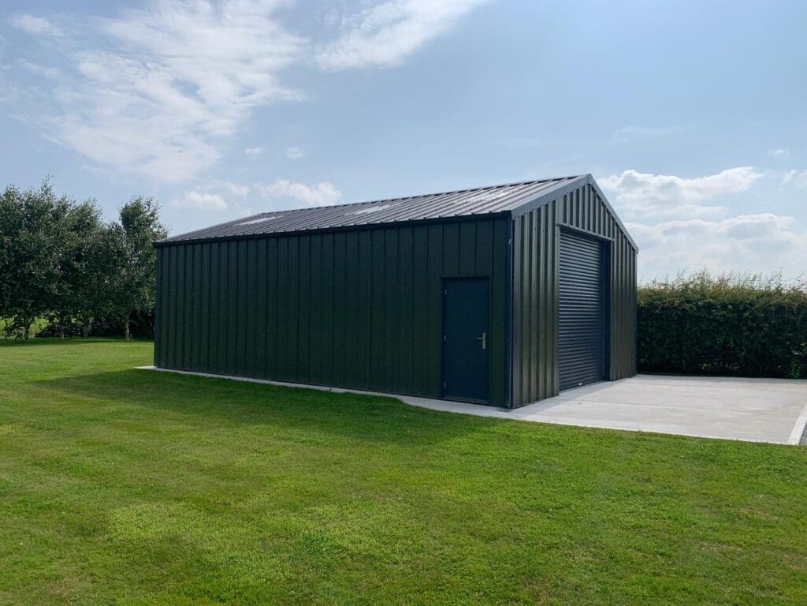


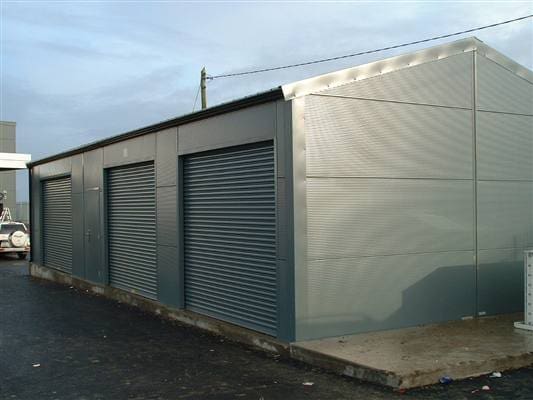

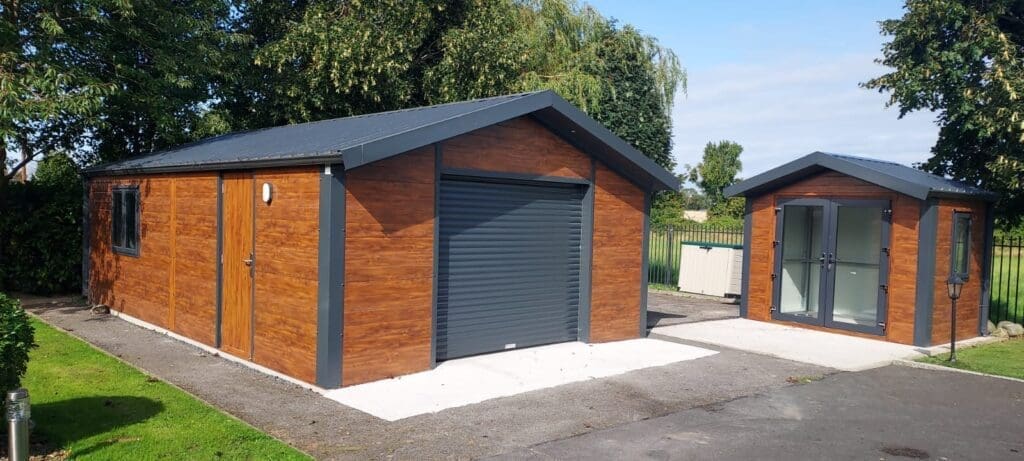
The Two Gold Ranges
Gold Range Horizontal Flat Panel
Horizontal flat composite panels are metal skinned both sides of the insulation. The outer metal skin is coated for long lasting protection and metal inner skin has a white metal gloss finish available in 40mm (Golden Oak, Goosewing Grey & Olive Green) & 80mm panels (Golden Oak & Goosewing Grey) all come with an Anthracite Grey roof with full length clearlights.
Disclaimer: Tile effect profile may vary in shape & size according to manufacturer. Please check with one of the sales team on ordering.
Gold Range Vertical Box Profile
Kingspan KS1000RW vertical box profile composite panels are metal skinned both sides of the insulation. The outer metal skin is coated for long lasting protection and the metal inner skin has a white metal gloss finish available in 40mm, 60mm, 80mm & 100mm.
Disclaimer: Tile effect profile may vary in shape & size according to manufacturer. Please check with one of the sales team when ordering.
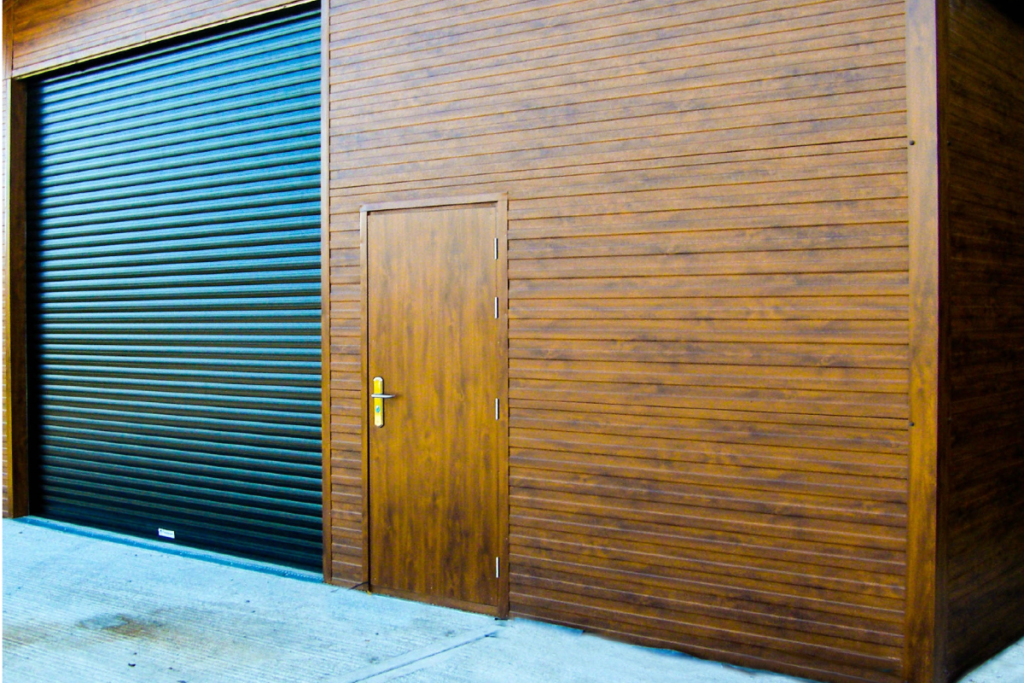

Colour Options
Vertical Box Profile - Standard Range
Olive Green
Vandyke Brown
Goosewing Grey
Merlin Grey
Mushroom
Black
White
Horizontal Plank or Shiplap Wood Effect Finish (Upgrade)
The standard colours are also available in Horizontal Plank or Shiplad as an upgrade
Golden Oak
Mahogony
Optional Extra Doors
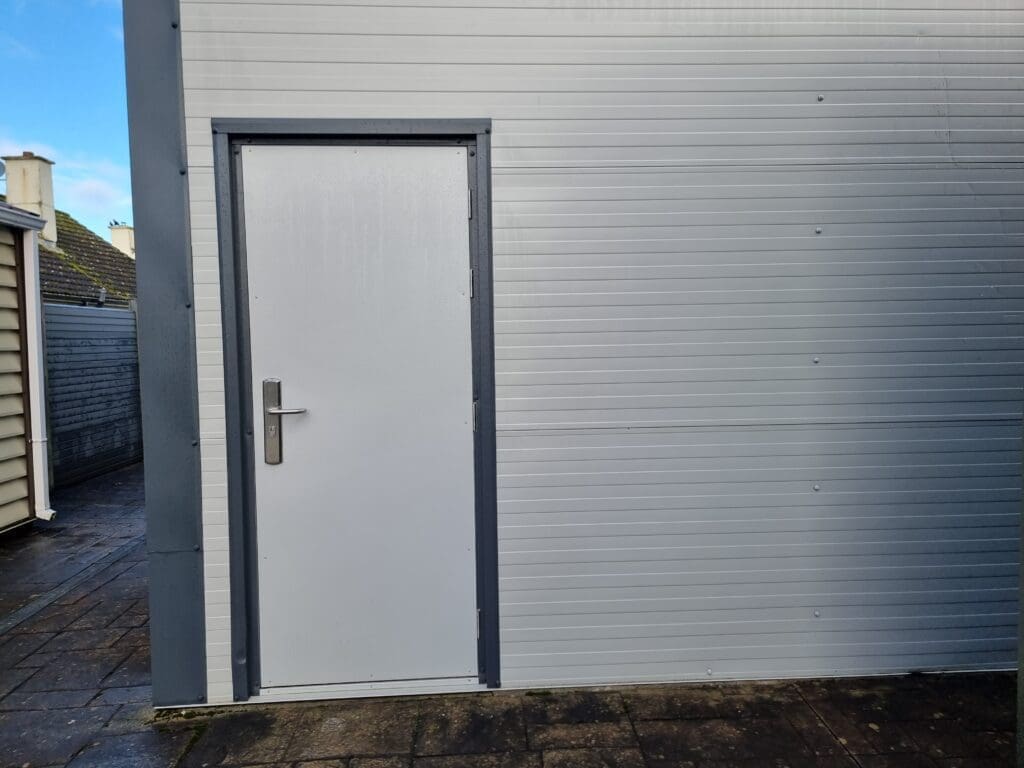
Size: 780mm

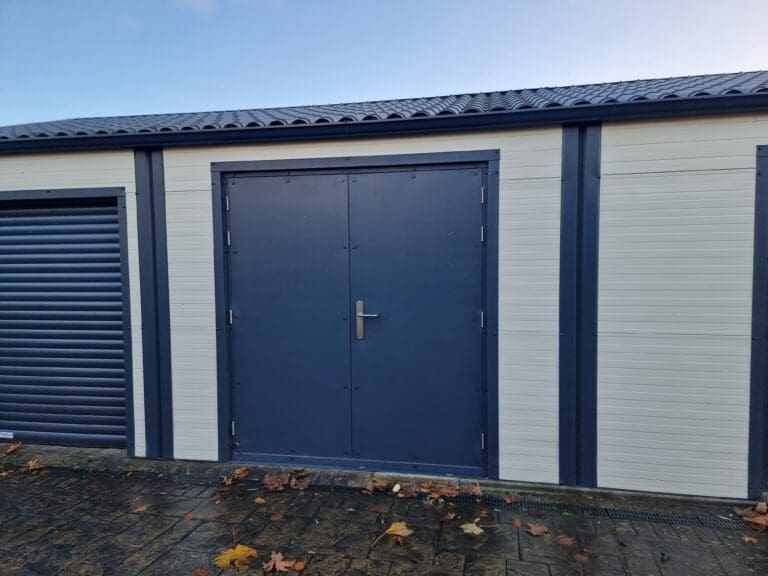
Size: 1480mm
Optional Extra Windows
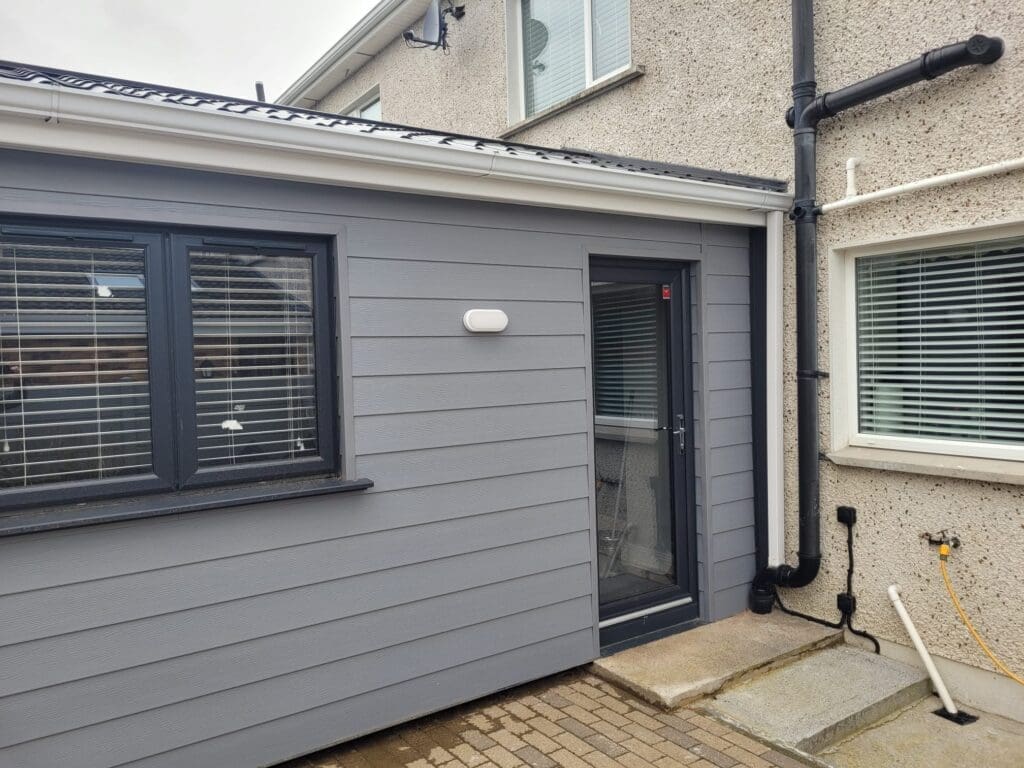
Size: 1350mm x 1070mm
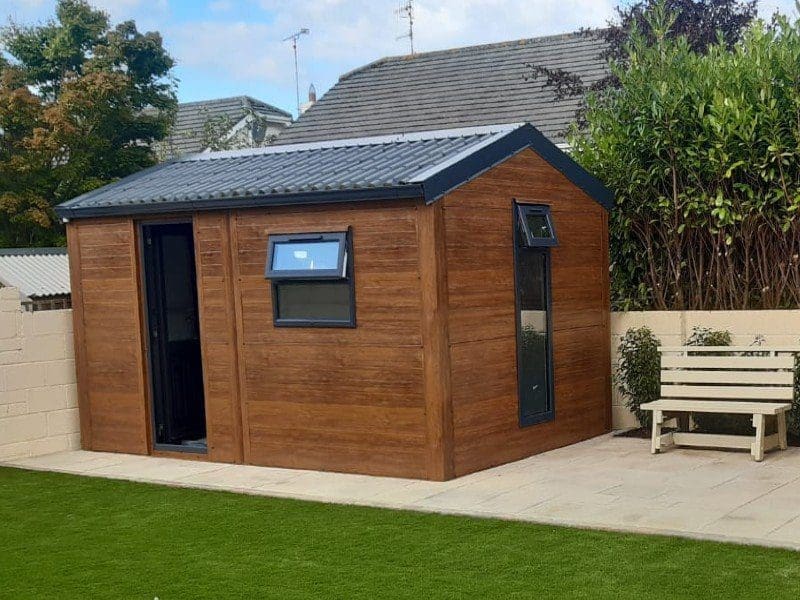
Size: 1020mm x 760
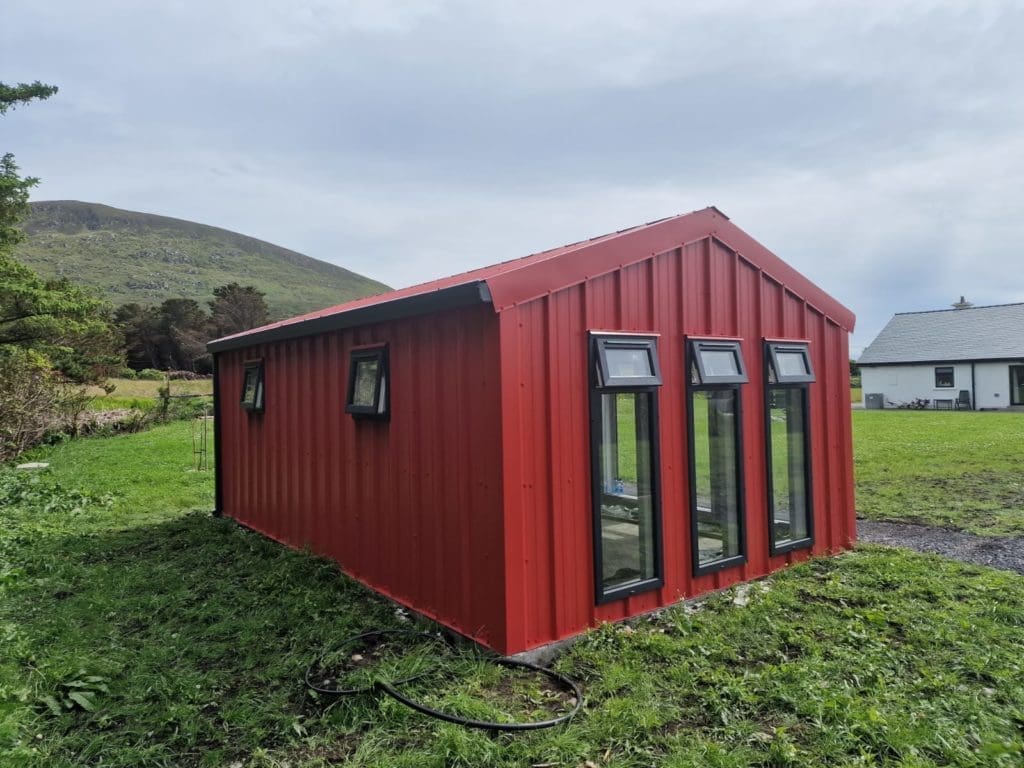
Size: 655mm x 1830mm
Optional External Finishes
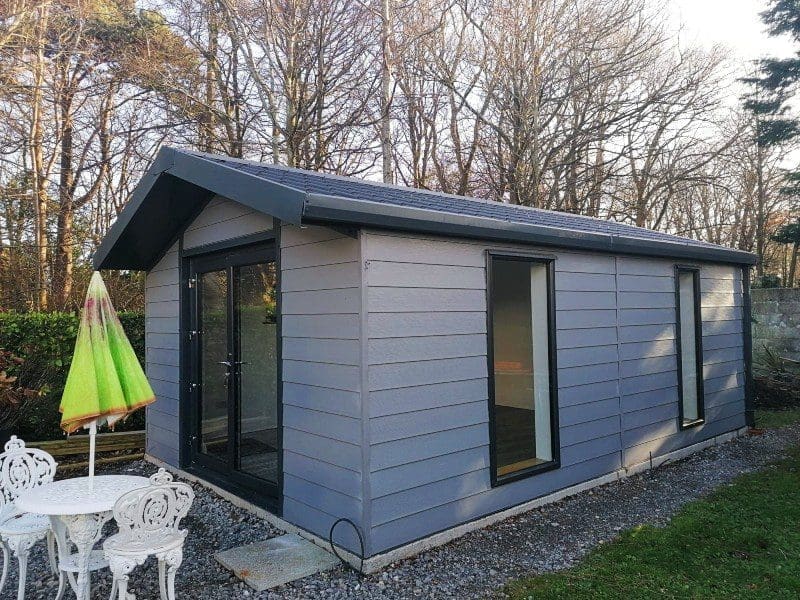
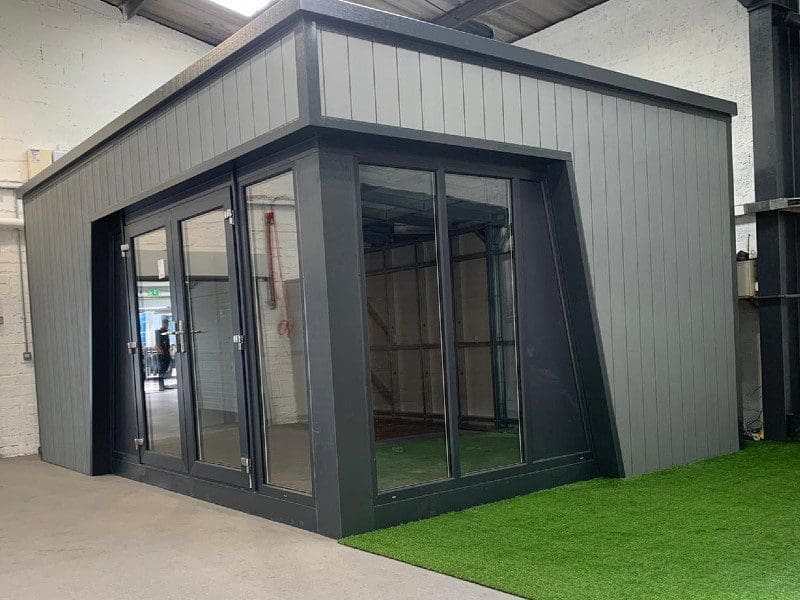
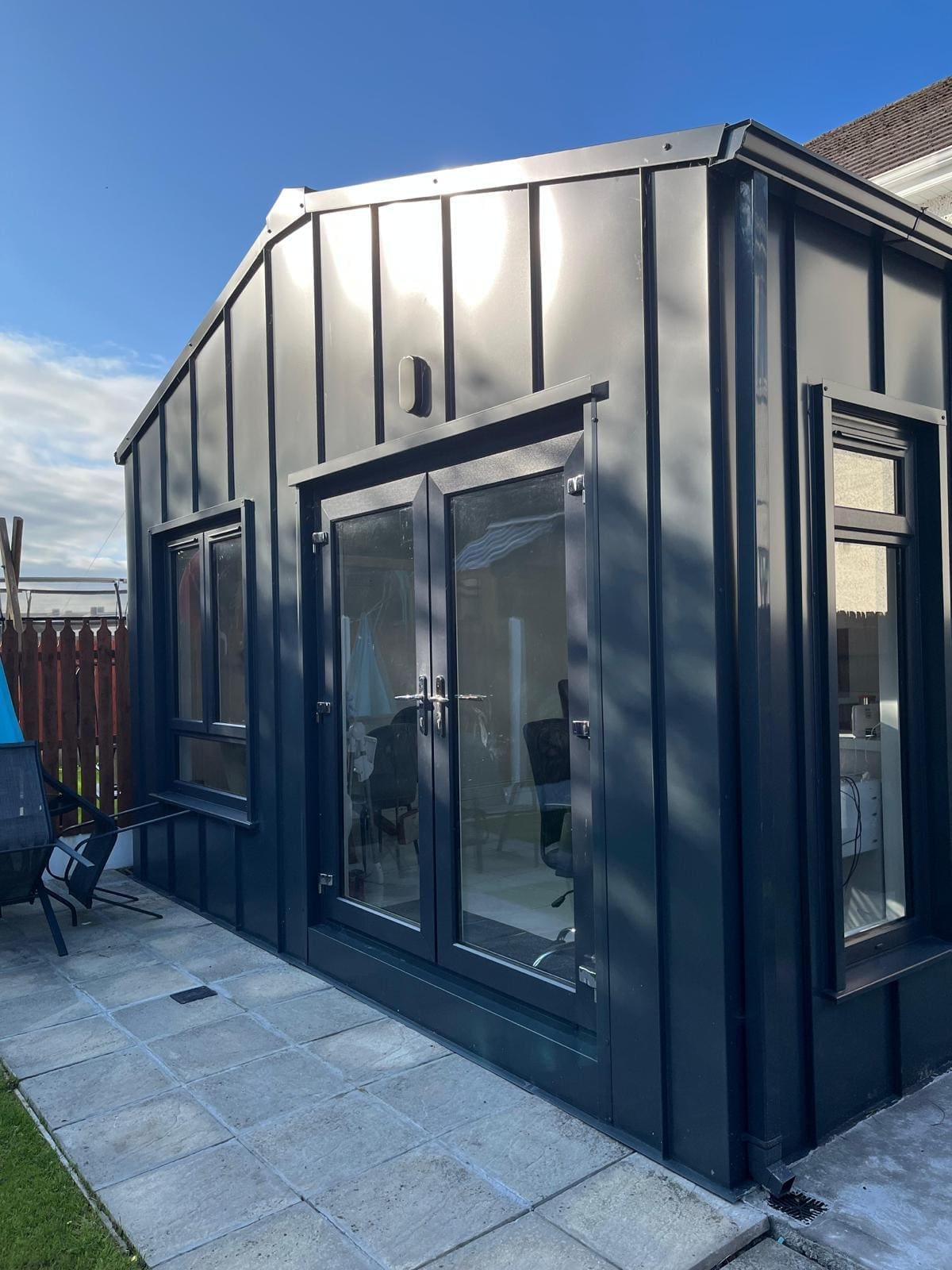
Pricing & Optional Extras
Call us for latest offers on all domestic garden rooms, garages and sheds!
Call 057 93 32294 or 1890 911 933
—
Or download price-list for Garden Buildings
Get in touch today. We would love to hear from you.
Your email address will not be published. Required fields are marked *
