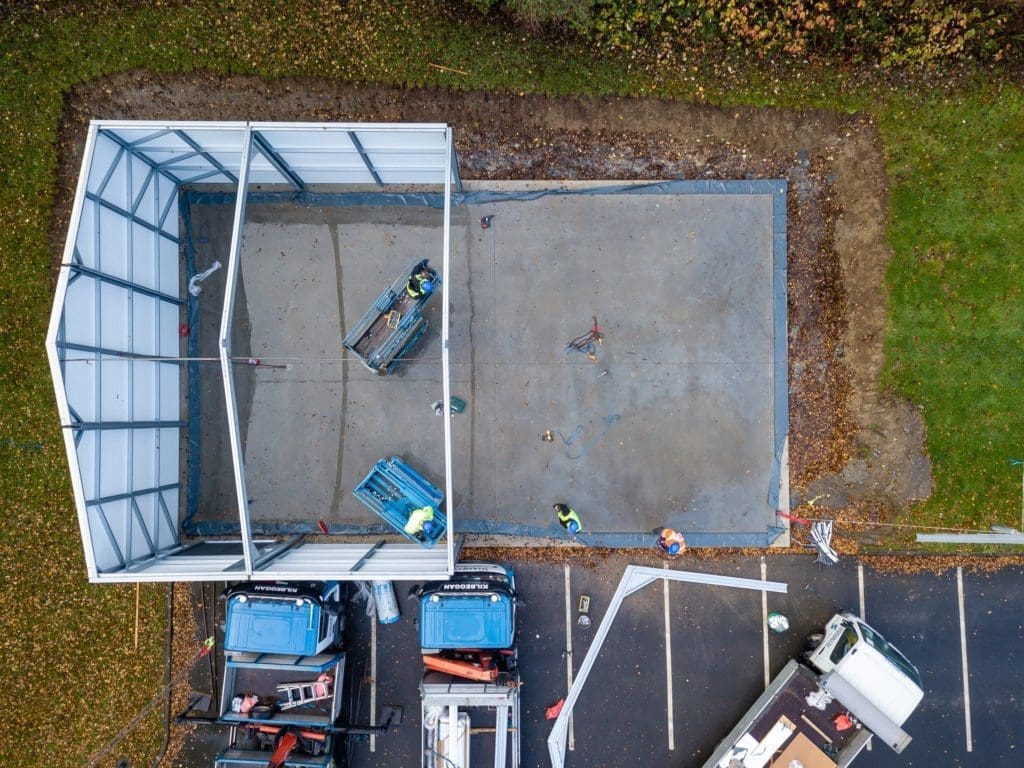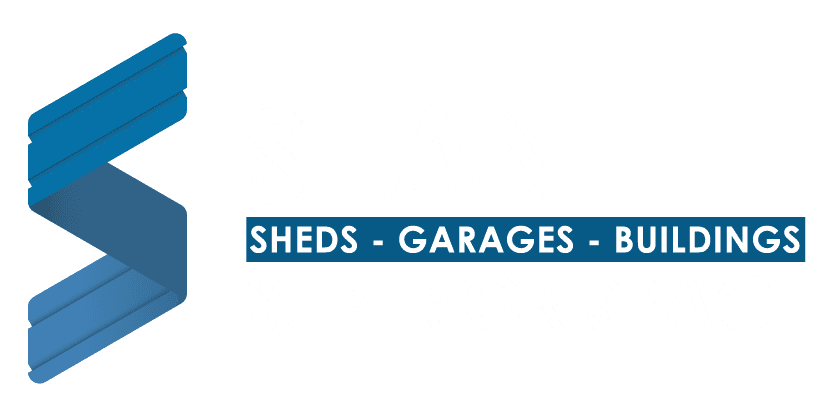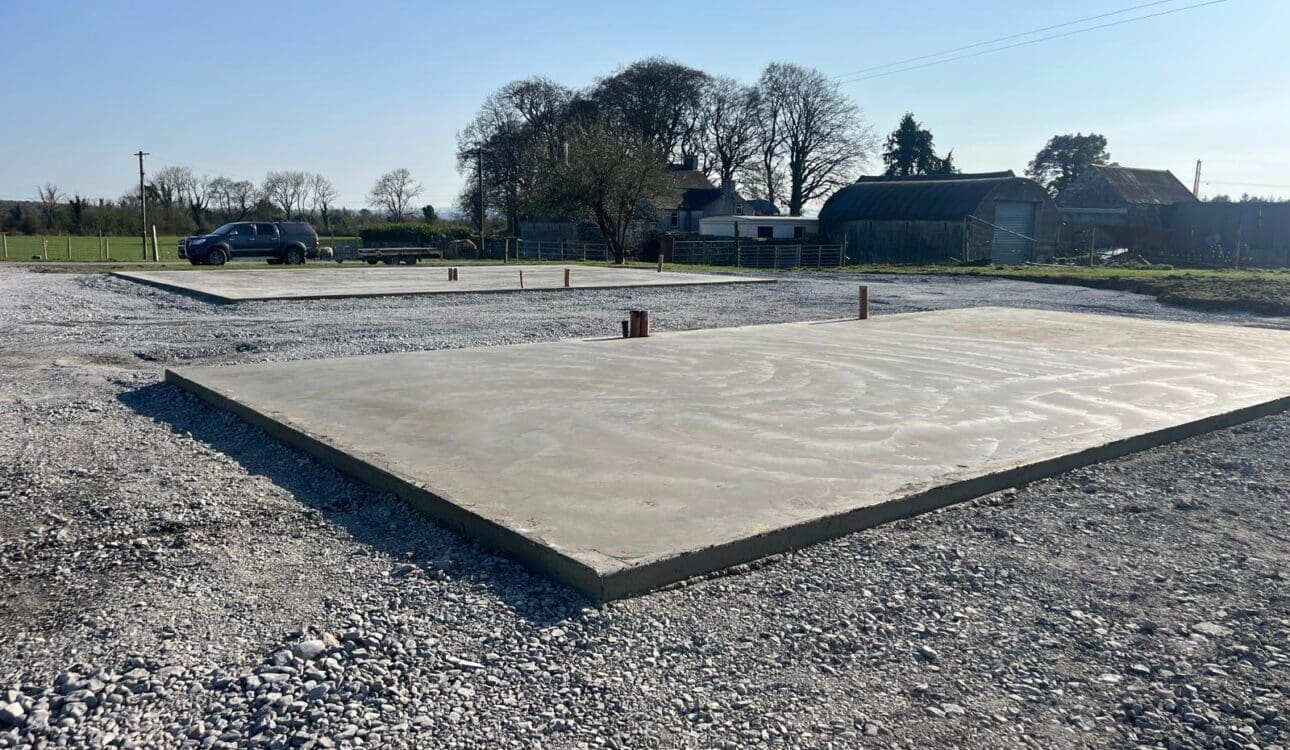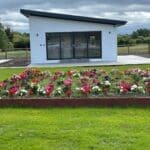When you invest in a quality steel garden shed from Shanette, it’s essential to prepare properly — and that starts with the right concrete base. Here, we answer the most frequently asked questions about concrete bases and explain what you need to know before your new building is installed.

Why do I need a concrete base for my steel shed?
A solid concrete base is vital to ensure your steel building is stable, secure, and protected from moisture. Without a properly laid base, your steel shed could suffer from water ingress, instability, or long-term structural issues.
At Shanette, we require a concrete base for all our steel buildings to safeguard your investment for years to come.



What type of concrete base should I install?
There are three main options for concrete bases:
- Overhang Method:
The most popular choice, where the wall cladding overhangs slightly over the concrete base. Cost-effective and created with a single pour. - Insulated Overhang Method:
Similar to the Overhang Method, but includes insulation and a second finishing pour — ideal for insulated buildings. - Rebated Method:
The floor sits slightly lower than the surrounding wall, offering a sealed design against wind and rain. Perfect for extra weather protection.
👉 Choosing the right method depends on your site conditions, access, building type, and insulation needs.
Will Shanette install the concrete base?
No – Shanette manufactures and installs your steel building, but we do not carry out groundworks or base preparation. However, we can recommend trusted subcontractors (such as Bomag) to carry out the concrete base installation.
Please note: Shanette is not responsible for the actions of independent contractors.
How do I know what size my base should be?
When you order your building, Shanette will provide a fully detailed base drawing specific to your shed or steel building. Following this drawing is essential to ensure your base is the correct size, level, and 100% square. Precision matters — there’s no margin for error!
What should I consider before laying the base?
- Site Access: Ensure the area is accessible for concrete trucks and installation teams.
- Base Positioning: Keep the outer base 450mm away from any boundary walls or fences.
- Ground Conditions: Assess soil quality — soft, filled, or uneven sites may need additional preparation.
Damp-Proof Membrane (DPM): Always install a DPM under your concrete slab to prevent rising damp.
How thick should the concrete base be?
A standard minimum thickness of 150mm is typically recommended for shed bases, but thickness requirements can vary depending on the size and type of building.
Always refer to the specific base drawing provided by Shanette.
What happens if my base isn't built correctly?
An incorrectly built base can cause serious issues:
- Misalignment or gaps under the shed
- Difficulty in securing the building properly
- Water pooling around or under the building
- Reduced lifespan of your investment
Solution:
Use your Shanette-supplied drawings and a qualified contractor to get it right first time.
📋 Concrete Base Installation Checklist
✅ Request your detailed base drawing from Shanette.
✅ Hire a trusted contractor (we can recommend subcontractors).
✅ Ensure site access is clear.
✅ Use a damp-proof membrane.
✅ Allow extra space from boundaries.
✅ Double-check dimensions before pouring concrete.






